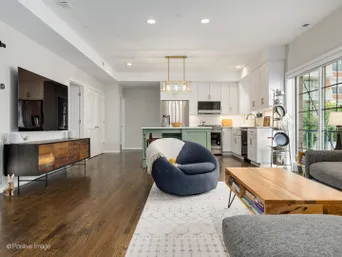- Status Sold
- Sale Price $696,000
- Bed 3
- Bath 2
- Location North Chicago
-

Vincent Anzalone
vincent.anzalone@dreamtown.com -

Joe Nicastro
joe.nicastro@dreamtown.com
Enter the realm of luxurious living as you step directly from the elevator into this exquisite 3-bedroom condo located in the heart of The West Loop. An open floor plan and designer finishes adorning every corner of this meticulously updated and customized residence. Revel in the elegance of hardwood floors, bespoke window treatments, thoughtfully crafted closets, and tasteful custom lighting throughout. The gourmet kitchen underwent a complete transformation, boasting a sprawling quartz island ideal for both culinary endeavors and casual dining. Custom white cabinets with soft-close drawers, a sizable farmhouse sink, top-of-the-line stainless steel appliances, and a tile backsplash extending to the ceiling showcase the meticulous attention to detail. The open concept design seamlessly blends the kitchen with a spacious area for formal dining and a living room. Prepare to be captivated by the sheer beauty of the redesigned bathrooms featuring designer tiles and high-end Restoration Hardware brass finishes. The generously proportioned laundry space easily accommodates the side-by-side washer and dryer. With new AC and furnace units, this condo surpasses new construction quality at a fraction of the cost. And this unit is wired with gigabit fiber internet. Situated within a well-managed association, this boutique elevator building is nestled within a private and secure gated community, offering unparalleled tranquility in the heart of the West Loop. The oversized, attached garage parking provides convenience and level 2 EV charging along with additional storage space. Indulge in the rare opportunity to acquire a fully finished 3-bedroom haven in the West Loop at an unbeatable price. Prepare to be wowed.
General Info
- List Price $699,000
- Sale Price $696,000
- Bed 3
- Bath 2
- Taxes $12,177
- Market Time 19 days
- Year Built 1999
- Square Feet 1500
- Assessments $240
- Assessments Include Water, Parking, Common Insurance, Exterior Maintenance, Lawn Care, Scavenger, Snow Removal
- Buyer's Agent Commission 2.5%
- Source MRED as distributed by MLS GRID
Rooms
- Total Rooms 6
- Bedrooms 3
- Bathrooms 2
- Living Room 17X20
- Dining Room COMBO
- Kitchen 17X10
Features
- Heat Gas, Forced Air
- Air Conditioning Central Air
- Appliances Oven/Range, Microwave, Dishwasher, Refrigerator, Freezer, Washer, Dryer, Disposal, All Stainless Steel Kitchen Appliances, Gas Cooktop, Gas Oven
- Parking Garage
- Age 21-25 Years
- Exterior Brick
- Exposure S (South), W (West), City

























































