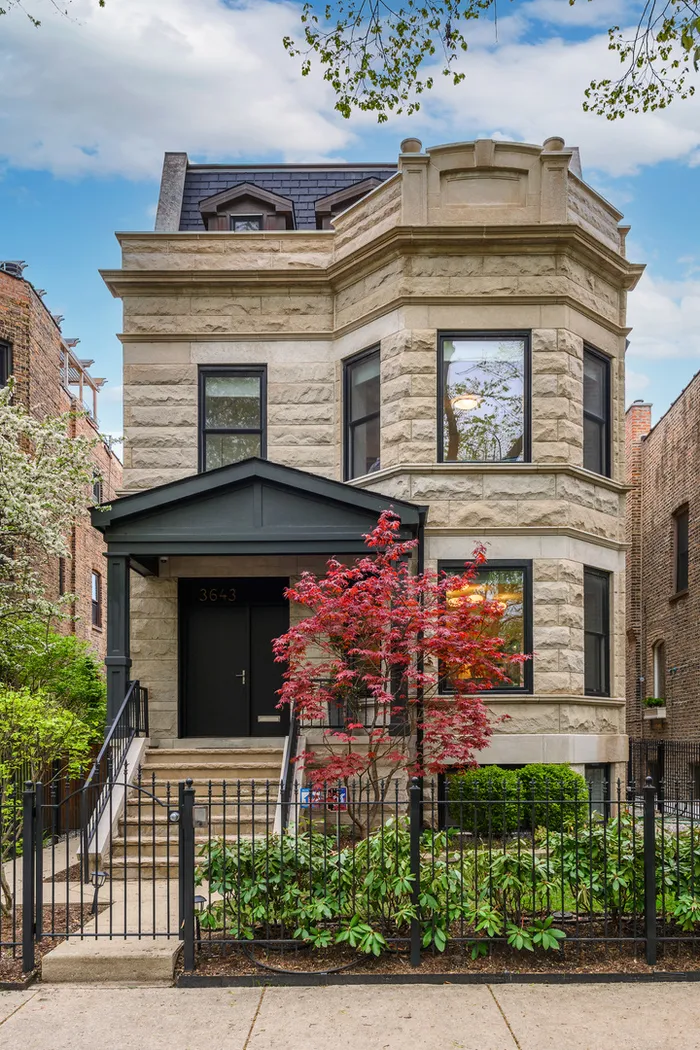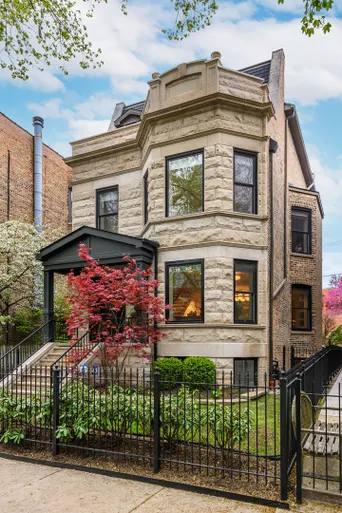- Status Sold
- Sale Price $2,330,000
- Bed 4
- Bath 4.2
- Location North Chicago
-

Vincent Anzalone
vincent.anzalone@dreamtown.com -

Julie Nerenberg Block
julie.nerenberg@dreamtown.com
Extraordinary 5 bed 4.2 bath home on extra wide 32.5' lot with the ability to have 5 bedrooms up in a prime Southport Corridor location! Featured in Chicago Tribune Magazine, this huge greystone and brick converted 2 flat was reconfigured by designer Ruthie Allen and award winning architect Sue Auerbach and features not only the highest quality finishes and materials, but also offers an architecturally ideal footprint for urban living. Think modern sophistication and timeless clean lines rather than cookie cutter. Must see this house in person to appreciate the details. Enter the home through a custom designed wood and glass entryway which has features echoed on the beautiful metal staircase. Gorgeous walnut wood floors throughout the home as you enter the wide open floor plan with distinctive living and dining room areas. The huge chef's kitchen artistically blends materials and features a large island of sustainable bamboo and marble with an overhang for seating and great storage underneath, Caesarstone counter tops and bamboo and white glass cabinets, Subzero fridge, two Fisher Paykel dishwashers and a brand new Wolf oven and stove top. Plenty of additional storage in walk in pantry and built-ins throughout home. Area off of kitchen is an ideal space-plenty of room for dining/entertaining and leads to an outdoor deck. Second floor has the huge primary bedroom /bathroom and walk in closet and two additional large bedrooms and a full bathroom. Stylish primary bathroom features custom cabinetry, granite counter tops, steam shower with gorgeous artistic tile work and tub. Top floor offers massive sunny entertainment area and office as well as landscaped roof deck. Radiant heated floors throughout lower level which boasts another massive room for entertainment with a full bar, and another spacious bedroom and full bathroom as well as laundry and mudroom. Mecho Shade window treatments throughout home. Stunning designer wall paper in primary bedroom and powder room. Lower level deck features Chicago brick oven pizza oven and fire pit. Uber chic garage deck completed in 2020 made of Ipe wood, stainless steel and concrete and offers stainless cabinets and fridge-perfect for outdoor entertaining! Speakers throughout the home and deck areas. Lighting and audio on one user friendly system- audio system by ELA updated in 2018 . Dual zoned HVACs energy star rated new in 2022. Solar water heater. 2.5 car garage. State of the art generator under the house so you are never without power. Ideal location on a tree lined quiet street. Walk to literally everything-Southport Corridor, the Lake, Wrigley, Jewel, Whole Foods, Target etc.
General Info
- List Price $2,450,000
- Sale Price $2,330,000
- Bed 4
- Bath 4.2
- Taxes $37,335
- Market Time 23 days
- Year Built 1893
- Square Feet Not provided
- Assessments Not provided
- Assessments Include None
- Buyer's Agent Commission 2.5%
- Source MRED as distributed by MLS GRID
Rooms
- Total Rooms 9
- Bedrooms 4
- Bathrooms 4.2
- Living Room 23X18
- Family Room 20X20
- Dining Room 13X11
- Kitchen 20X32
Features
- Heat Gas
- Air Conditioning Central Air
- Appliances Oven-Double, Oven/Range, Microwave, Dishwasher, High End Refrigerator, Freezer, Washer, Dryer, Disposal, All Stainless Steel Kitchen Appliances, Wine Cooler/Refrigerator, Cooktop
- Amenities Park/Playground
- Parking Garage
- Age 100+ Years
- Exterior Brick







































































































