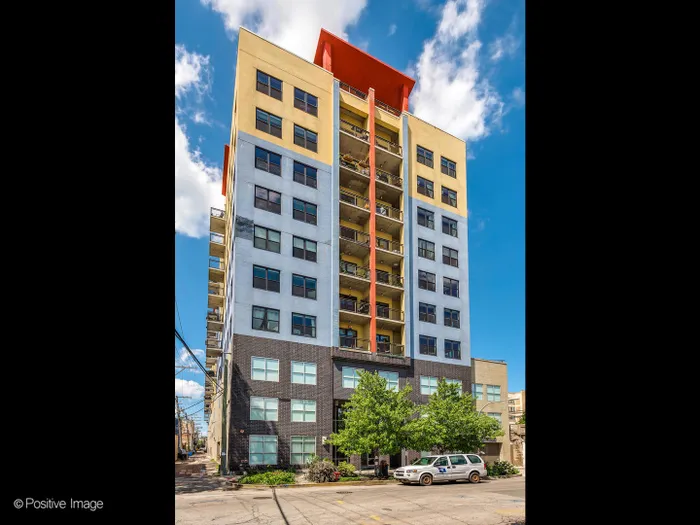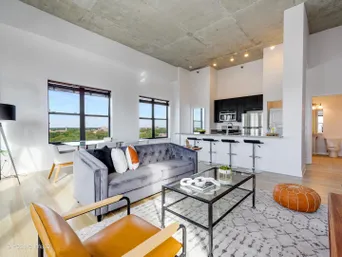- Status Sold
- Sale Price $325,000
- Bed 2
- Bath 2
- Location North Chicago
-

Vincent Anzalone
vincent.anzalone@dreamtown.com
PENTHOUSE loft condo in the lively Edgewater/Andersonville neighborhood just a few blocks from the lakefront. This modern 2 bed 2 bath home features brand new white oak flooring throughout, an upgraded kitchen & living area and some of the best views of the city seen through the unit's southern and wester-facing windows. Walking in, the first door is the 2nd bedroom with double windows and incredible 13' ceilings which are the same throughout the home and unique to the top floor units. Past that bedroom you'll be wowed by the spacious family and dining room with an embarrassment of natural light in this corner unit. The kitchen is open to the living space and features brand-new and newer appliances with a giant island. Off the main living area, you have a south-facing balcony, spaciously sized for a grill setup next to a seating area for you to enjoy a gorgeous sunset outside. Tucked away behind the kitchen is the primary suite with enough room for a king bed and a couple dressers complete with an en-suite full bath. In case you wanted to enjoy some time outside with a larger group, simply walk up a single flight of stairs to your private rooftop deck with panoramic views of the city and lakefront. And we're not done; Catalpa Gardens also has a fitness room, a dog run, a huge common rooftop deck with a gas fire pit (separate from your private rooftop section), a party room, on-site management, and a receiving room. Steps away from endless neighborhood fun like the Bryn Mawr and Andersonville restaurants and shops, Hollywood beach, short walks to Whole Foods and Jewel and one block from the Bryn Mawr Red Line train stop. This condo has one heated garage parking spot (attached) available for an additional $25,000.
General Info
- List Price $300,000
- Sale Price $325,000
- Bed 2
- Bath 2
- Taxes $5,361
- Market Time 77 days
- Year Built 2007
- Square Feet 1148
- Assessments $803
- Assessments Include Water, Electric, Gas, Parking, Common Insurance, Exercise Facilities, Scavenger, Snow Removal
- Buyer's Agent Commission 2.5%
- Source MRED as distributed by MLS GRID
Rooms
- Total Rooms 5
- Bedrooms 2
- Bathrooms 2
- Living Room 18X17
- Dining Room COMBO
- Kitchen 10X12
Features
- Heat Gas, Electric, Heat Pump, Indv Controls
- Air Conditioning Central Air
- Appliances Oven/Range, Microwave, Dishwasher, Refrigerator, Freezer, Washer, Dryer, Disposal
- Parking Garage
- Age 11-15 Years
- Exterior Concrete
- Exposure S (South), E (East)



















































