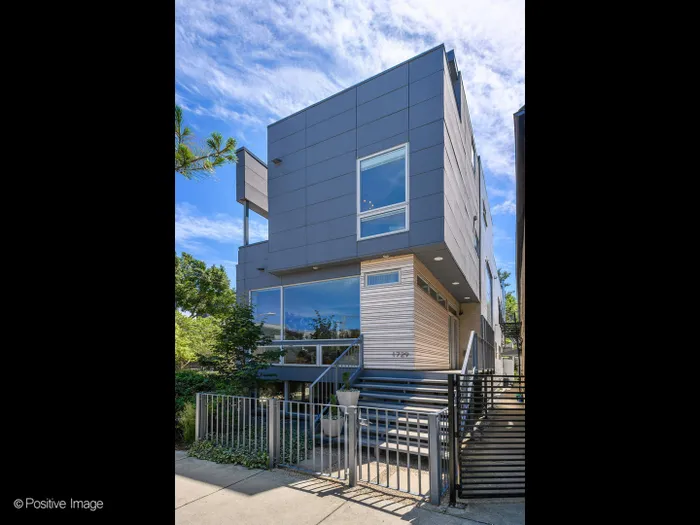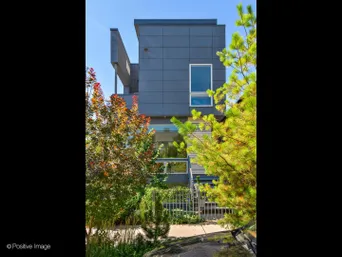- Status Sold
- Sale Price $1,729,166
- Bed 5
- Bath 4.1
- Location West Chicago
-

Vincent Anzalone
vincent.anzalone@dreamtown.com
A true oasis in the city! Custom-designed 5 bed/4.1 bath architect's home in Wicker Park boasts 4000 square feet of interior space with TEN thoughtful and unique outdoor spaces. This timelessly modern home situated on a corner lot is drenched with natural light from all sides. As you enter, floor to ceiling windows greet you with 11 ft ceiling heights and light, airy Scandinavian style wood floors. From the living/dining area you pass the open steel staircase to enter the kitchen and family room, while a balcony reminiscent of an indoor atrium connects the formal and casual spaces. The kitchen with a generous island, Italian cabinetry and eye-catching Alkemi countertops houses Miele appliances including an oven, cooktop, speed oven, warming drawers, custom hood and new built-in espresso machine along with a 48" paneled refrigerator for a sleek look. Enjoy your coffee up on the garage rooftop deck, accessible directly off the family room or in the yard leading to your attached 2-car garage with mud room. On the second level, you will find the master bedroom with a stunning custom-built walk-in closet, 2 additional bedrooms, 2 bathrooms and a laundry room. From there, walk up to the 3rd level where a beautiful sun-filled room and full bath awaits surrounded by a spacious rooftop deck looking out over the city and two additional decks framing the space. The lower level offers plenty of light with large windows and a lightwell with pond. Polished concrete floors with radiant heat continue the modern motif. Here you will find an additional family/media room, custom office space, bedroom, full bathroom, and sauna. And this stunning home is located in the heart of Wicker Park, tucked away on a quiet street, yet only 2 blocks from all Division Street has to offer and a few blocks from Milwaukee Avenue and the Blue Line.
General Info
- List Price $1,800,000
- Sale Price $1,729,166
- Bed 5
- Bath 4.1
- Taxes $20,111
- Market Time 57 days
- Year Built 2007
- Square Feet Not provided
- Assessments Not provided
- Assessments Include None
- Buyer's Agent Commission 2.25%
- Source MRED as distributed by MLS GRID
Rooms
- Total Rooms 10
- Bedrooms 5
- Bathrooms 4.1
- Living Room 14X15
- Family Room 14X18
- Dining Room 9X15
- Kitchen 14X18
Features
- Heat Gas
- Air Conditioning Central Air
- Appliances Not provided
- Amenities Park/Playground, Curbs/Gutters, Sidewalks, Street Lights, Street Paved
- Parking Garage
- Age 11-15 Years
- Exterior Concrete















































































