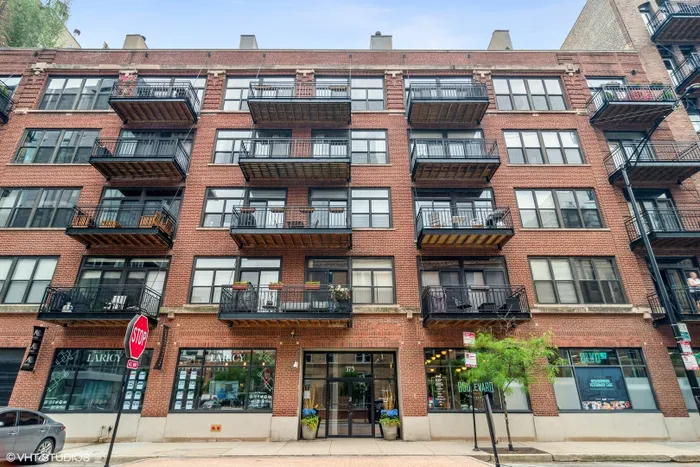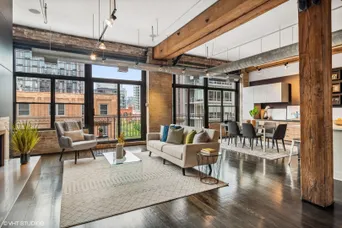- Status Sold
- Sale Price $950,000
- Bed 3
- Bath 2
- Location North Chicago
RARE OPPORTUNITY TO OWN RIVER NORTH PENTHOUSE WITH LARGEST FLOORPLAN IN THE BUILDING! Truly unique timber loft of 2,400 sqft, includes HUGE private terrace 28'x16', extra-wide layout, and 10'-12' ceilings. 3 Bedrooms with plenty of closet space, 2 Full Baths, PLUS an office with custom built-ins PERFECT FOR REMOTE WORK! Upgrades include rewired lighting, digital blinds, surround sound, and a wenge fireplace. Beautiful island bar in the kitchen with stainless steel appliances. GORGEOUS steel staircase opens to the second level family room with entrances to the primary suite, third bedroom, and terrace! Open floorplan combined with floor to ceiling windows FLOODS SUNLIGHT THROUGHOUT. Walking distance to Montgomery Park and Merchandise Mart. Building provides 24/7 doorman, fitness center, dry cleaners, and bike storage. Deeded, 2 car, side-by-side tandem garage parking available for additional $65,000.
General Info
- List Price $1,000,000
- Sale Price $950,000
- Bed 3
- Bath 2
- Taxes $16,586
- Market Time 19 days
- Year Built Not provided
- Square Feet 2400
- Assessments $1,045
- Assessments Include Water, Parking, TV/Cable, Internet Access
- Buyer's Agent Commission 2.5%
- Listed by
- Source MRED as distributed by MLS GRID
Rooms
- Total Rooms 8
- Bedrooms 3
- Bathrooms 2
- Living Room 22X16
- Family Room 15X15
- Dining Room 15X13
- Kitchen 15X9
Features
- Heat Gas, Forced Air
- Air Conditioning Central Air
- Appliances Oven/Range, Microwave, Dishwasher, Refrigerator, Washer, Dryer, Disposal, All Stainless Steel Kitchen Appliances
- Parking Garage
- Age 91-100 Years
- Exterior Brick
- Exposure N (North), City









































