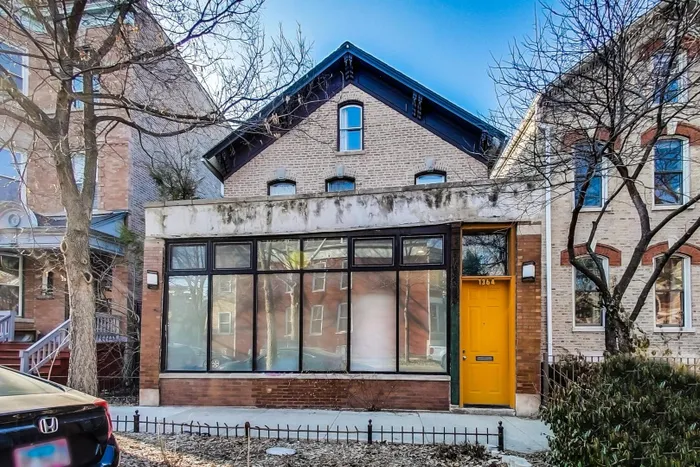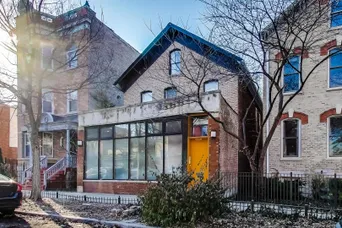- Status Sold
- Sale Price $1,235,000
- Bed 4
- Bath 3.1
- Location West Chicago
Tired of cookie cutter houses on tight lots with no back yards? Then take a good, long look at this incredibly charming, approx 4,000sf home on a 38 x 132 lot--with a 1 bed, 1 bath in-law apartment to boot! Formerly a store front with a house behind it, this home was opened up & extensively rehabbed to create an airy, loft-like space. Exposed brick & timbers, all kinds of striking details, & great, functional space. Much of the 1st floor is open & draws you through the spacious living & dining rooms into the kitchen / family room & beyond to the patio & lovely wooded garden in back. Kitchen has huge island, painted cabinets, stone counters, open shelving. Family room has wood-burning fireplace with gas start. Powder room on this floor as well as an office (complete with a pool!) in the store front--perfect for working from home. A freestanding, Japanese-style stepped cabinet begins the stairs to the 2nd floor. Large primary suite with 2 big walk-in closets (currently used as reading nook & meditation room) & Juliet balcony. En suite bathroom has subway tile shower & separate Japanese soaking tub. 2nd floor laundry. Two more bedrooms & another bathroom on the 3rd floor. The rear bedroom (now used as an office) has a balcony & spiral staircase to the back yard. The front ~600sf of the 2nd floor is a self-contained 1 bed, 1 bath apartment. It could easily be incorporated into the rest of the house or kept for extended family, a nanny, or AirBnB income. 2 car garage. Fantastic Wicker Park location steps from everything on Milwaukee. Cafes, stores, restaurants galore! Close to the el and easy access to the x-way. Property is landmarked. A very special opportunity.
General Info
- List Price $1,250,000
- Sale Price $1,235,000
- Bed 4
- Bath 3.1
- Taxes $14,987
- Market Time 7 days
- Year Built 1888
- Square Feet 4061
- Assessments Not provided
- Assessments Include None
- Buyer's Agent Commission 2.5%
- Listed by
- Source MRED as distributed by MLS GRID
Rooms
- Total Rooms 11
- Bedrooms 4
- Bathrooms 3.1
- Living Room 23X17
- Family Room 15X19
- Dining Room 23X13
- Kitchen 9X19
Features
- Heat Gas, Forced Air, Zoned
- Air Conditioning Central Air
- Appliances Oven/Range, Microwave, Dishwasher, Refrigerator, Washer, Dryer, Range Hood
- Amenities Park/Playground
- Parking Garage
- Age 100+ Years
- Exterior Brick













































































































































