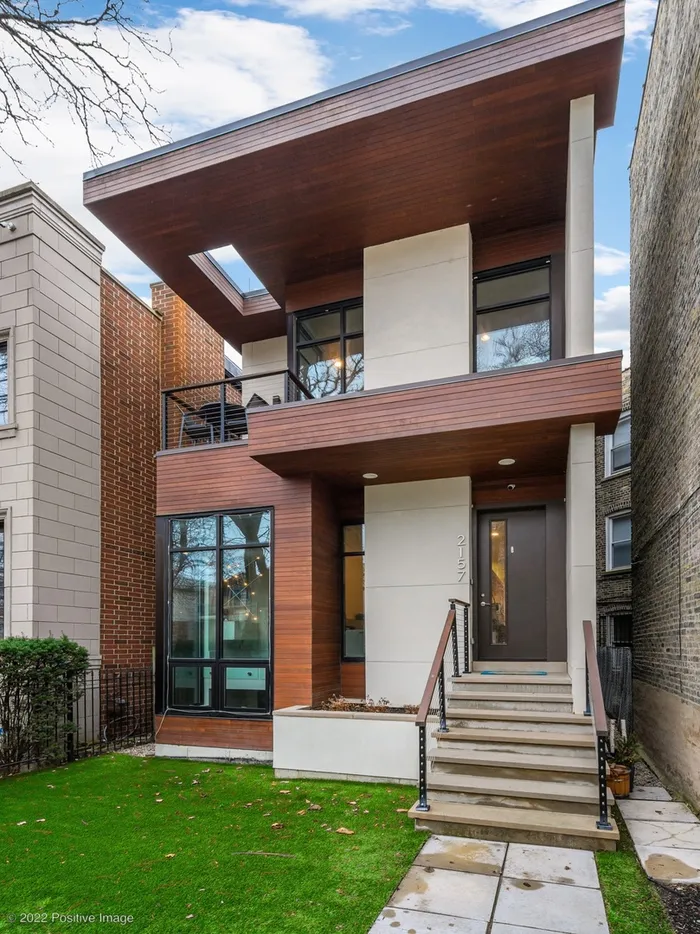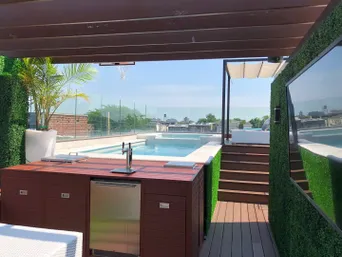- Status Sold
- Sale Price $1,682,500
- Bed 4
- Bath 3.1
- Location West Chicago
-

Vincent Anzalone
vincent.anzalone@dreamtown.com
This 2016 custom-build single-family home in Ukrainian Village lives like a new luxury residence with stylish, contemporary interiors and a spectacular rooftop retreat complete with outdoor kitchen, bar, hot tub and a SWIMMING POOL with killer skyline views! At the heart of this 4-bedroom, 3.5 bath home is the open-concept main floor with its spacious living and dining areas and extra-large windows for abundant natural light. Ideal for entertaining, the living area flows seamlessly into the high-end kitchen where you'll find 42" white cabinets, a large island with seating for four, and professional-grade stainless appliances including a 48" range and double oven. The main level also features a wet bar with wine cooler and leads to the mud room and back yard. Three bedrooms on the second floor include the expansive primary with its own private balcony, professionally designed walk-in closet, and luxurious bath with double vanity, soaking tub, and rainforest shower. Open to the main floor above for lots of natural light, the fully finished lower level is ideal for a casual living or media room with a movie screen and projector and also features a full bath and fourth bedroom. This home has durable, richly finished bamboo flooring throughout, dual-zoned heating and cooling, and a complete smarthome powered by Apple HomeKit and Siri. With an all-brick 2-car garage, this singular residence is wonderfully located 3 blocks from Mariano's and close to the vibrant dining, shopping and entertainment of West Town and Ukrainian Village and zoned for Mitchell Elementary School.
General Info
- List Price $1,750,000
- Sale Price $1,682,500
- Bed 4
- Bath 3.1
- Taxes $16,126
- Market Time 30 days
- Year Built 2016
- Square Feet 3500
- Assessments Not provided
- Assessments Include None
- Buyer's Agent Commission 2.5%
- Source MRED as distributed by MLS GRID
Rooms
- Total Rooms 8
- Bedrooms 4
- Bathrooms 3.1
- Living Room 17X20
- Dining Room 12X8
- Kitchen 16X15
Features
- Heat Gas, Space Heater/s
- Air Conditioning Central Air
- Appliances Not provided
- Parking Garage
- Age 6-10 Years
- Exterior Combination































































