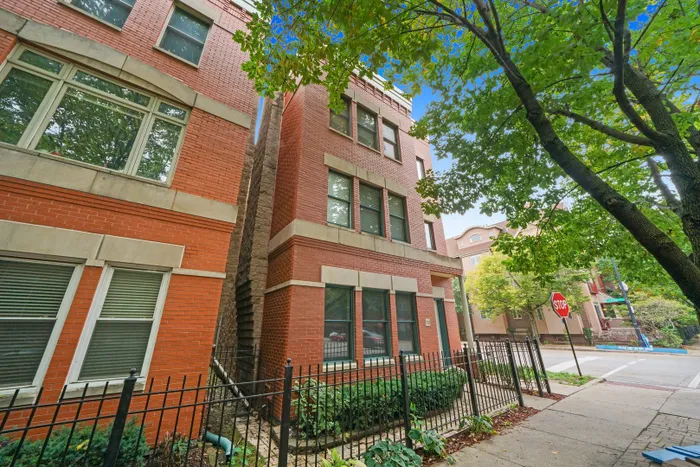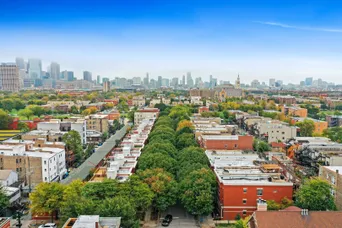- Status Sold
- Sale Price $342,500
- Bed 2
- Bath 2
- Location West Chicago
Great Open Floor Plan 2 Bedroom 2 Bath Condo on Fillmore Street Just Steps Away to Taylor Street! Entertain, Relax and Enjoy Your Summer Days On The Garage Roof Deck On This Quiet/ Tree-lined Fillmore St. Great Open Floor Plan with Tons of Living and Dining Space, Wood Burning Fireplace w/Surround. Huge Master Suite w/ Tons Of Closet Space and Master Bath w/ Double Vanity and Soaking Tub. Master Bedroom Has Sliding Doors Leading To Your Walkout Patio w/ Secured Steel Door Overhead Door. Second Bedroom w/ 2nd Full Bathroom Adjacent. In Unit Side By Side Laundry. Unit Was Just Freshly Painted And Solid Oak Hardwood Floors Newly Refinished. Desirable Location!! Located Just Steps Away From The Best Restaurants & Bars On Taylor Street, Rush & Medical District, UIC and Expressway! Garage Parking Included Along with Street Permit Parking.
General Info
- List Price $349,000
- Sale Price $342,500
- Bed 2
- Bath 2
- Taxes $6,608
- Market Time 2 days
- Year Built 1997
- Square Feet 1240
- Assessments $150
- Assessments Include Water, Common Insurance, Lawn Care, Scavenger, Snow Removal
- Buyer's Agent Commission 2.5%
- Listed by
- Source MRED as distributed by MLS GRID
Rooms
- Total Rooms 5
- Bedrooms 2
- Bathrooms 2
- Living Room 28X14
- Dining Room COMBO
- Kitchen 11X8
Features
- Heat Gas
- Air Conditioning Central Air
- Appliances Oven/Range, Microwave, Dishwasher, Refrigerator, Washer, Dryer
- Parking Garage
- Age 21-25 Years
- Exterior Brick
- Exposure N (North)





































