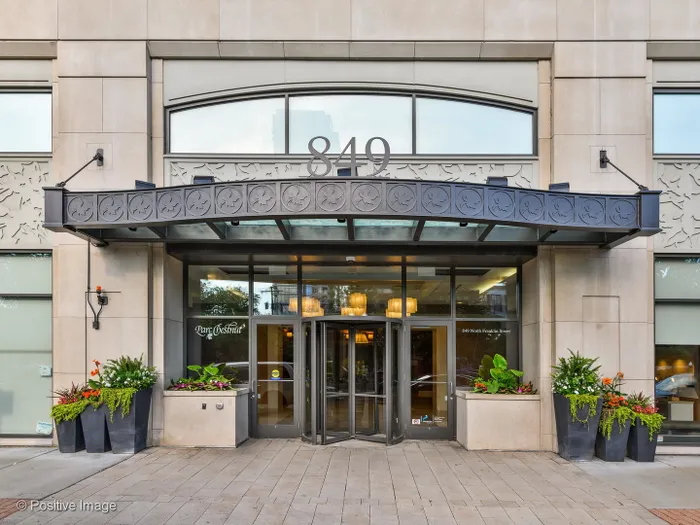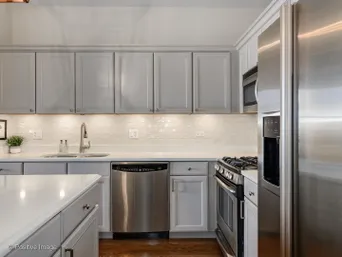- Status Sold
- Sale Price $437,500
- Bed 2
- Bath 2
- Location North Chicago
-

Vincent Anzalone
vincent.anzalone@dreamtown.com -

Michael Zornes
Michaelzornes@dreamtown.com
Here's your opportunity to move into one of River North's most elegant and sought-after buildings, the Parc Chestnut. Situated on an upper floor with extra high ceilings, this bright and gorgeous 2 bed, 2 bath loft-style residence has been extensively updated over the past few years - including refinished hardwood floors and baseboards, new bedroom carpeting, new granite fireplace surround, new solar shades, and so much more. At the heart of the beautifully planned, open-concept living and dining space is the updated kitchen with all new counters, backsplash, lighting and hardware. The generously sized island offers plenty of additional prep space for the home chef and comfortable seating for two. The living room opens onto a spacious balcony with expansive views of both the city and the private park across the street accessible only to Parc Chestnut residents. This unit boasts spacious bedrooms, ample closet space, in-unit washer and dryer and large bathrooms with new counter and faucet in the guest bath. There is one indoor parking space and a large private storage room on the first floor included in the price. And your assessments cover everything except electricity; even HBO and professional-grade internet access are included! The Parc Chestnut is a full-amenity building with 24-hour door person, on-site dry cleaner, exercise room, and a huge community terrace with fire pits.
General Info
- List Price $450,000
- Sale Price $437,500
- Bed 2
- Bath 2
- Taxes $8,152
- Market Time 18 days
- Year Built 2005
- Square Feet Not provided
- Assessments $716
- Assessments Include Heat, Air Conditioning, Water, Parking, Common Insurance, Doorman, TV/Cable, Exercise Facilities, Exterior Maintenance, Lawn Care, Scavenger, Snow Removal, Internet Access
- Buyer's Agent Commission 2.5
- Source MRED as distributed by MLS GRID
Rooms
- Total Rooms 5
- Bedrooms 2
- Bathrooms 2
- Living Room 14X22
- Dining Room COMBO
- Kitchen 09X12
Features
- Heat Gas, Forced Air
- Air Conditioning Central Air
- Appliances Oven/Range, Microwave, Dishwasher, Refrigerator, Freezer, Washer, Dryer, Disposal, All Stainless Steel Kitchen Appliances
- Parking Garage
- Age 16-20 Years
- Exterior Brick,Limestone
- Exposure W (West)



















































