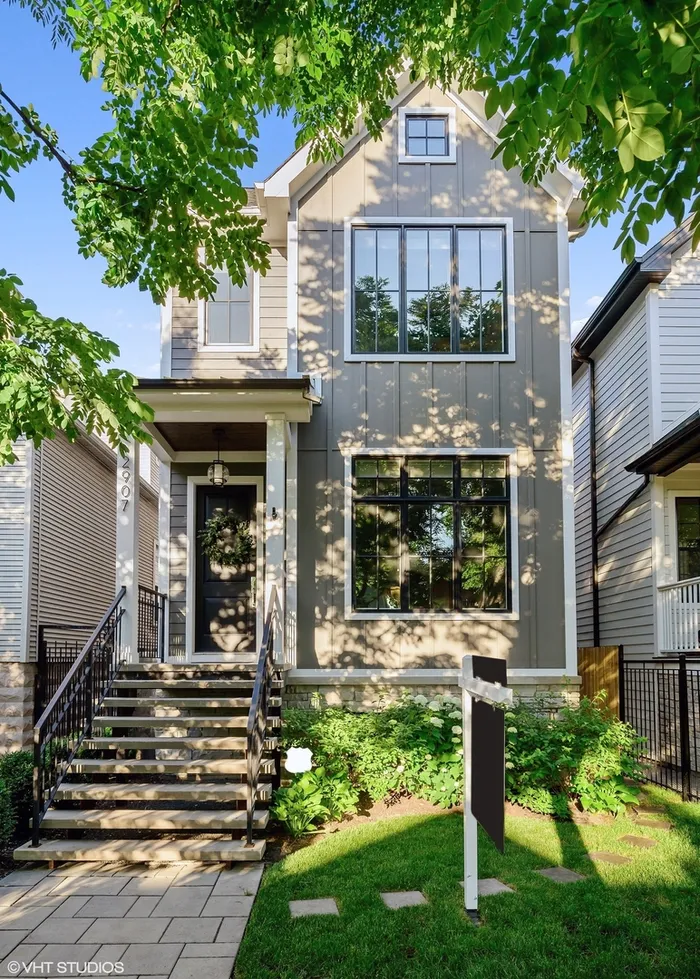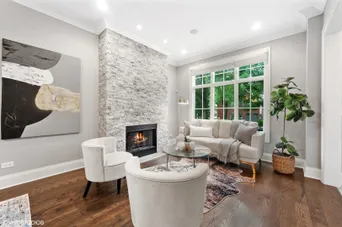- Status Sold
- Sale Price $1,395,000
- Bed 5
- Bath 4.1
- Location Lake View
No detail has been overlooked in this elegant, better than new construction home in highly desirable Roscoe Village location! Every inch of this home has been expertly thought out by one of the most highly reputable builders in Chicago, Townes & Glaser Development, offering a highly functional floorplan with unique touches throughout. You will be warmly welcomed by soaring 10' ceilings, custom millwork, oversized windows flooding the main level with natural light, and one of your two fireplaces with stone surround in the living room. It's all in the details with built-in shelving along the staircase, wired for sound with Sonos throughout, and dining room complete with custom paneling. True chef's kitchen boasts an oversized island with mitered edge quartz counters, 48" Subzero refrigerator and Wolf appliances, custom full height cabinetry, a double oven, and a walk-in pantry. Enjoy your morning coffee at the banquet and conveniently work from the built-in office nook with tons of storage. With two-story windows overlooking your yard, coffered ceilings, and another gas fireplace, you will love spending time in your family room. Ideal floor plan offering mud room with built-ins off the family room, leading out to an entertainer's dream yard to host hot summer days on the garage trex roof deck under the pergola, and chilly Chicago nights by the outdoor stone fireplace. Upstairs offers 3 spacious bedrooms all with walk-in closets and en-suite baths, including a child's dream suite with vaulted ceilings and a ladder leading to the perfect secret hideout, as well as the most serene resort-like primary suite. Primary boasts a spa-like bath with heated floors, separate his and hers vanities, a steam shower, and a free standing tub. It also features dramatic vaulted ceilings, a charming bay window with a built-in bench overlooking your yard. Enjoy the convenience of upstairs laundry room with side by side washer dryer. Basement offers radiant heated floors, high ceilings and large windows throughout making this large, open entertaining space warm and inviting. It also features a wet bar, a custom wine cellar, 2 more bedrooms, and a full bath. 2 car garage completes this turn-key home. Great location near grocery stores, parks, and coffee shops including Hamlin Park, the riverfront Jimmy Thomas nature trail, Jewel, Costco, Midtown Athletic, Hexe Coffee all outside your doorstep. Come see why sellers say no home will ever compare with this dream house. It is a true gem that you won't want to miss!
General Info
- List Price $1,400,000
- Sale Price $1,395,000
- Bed 5
- Bath 4.1
- Taxes $20,333
- Market Time 18 days
- Year Built 2016
- Square Feet 4100
- Assessments Not provided
- Assessments Include None
- Buyer's Agent Commission 2.5%
- Listed by
- Source MRED as distributed by MLS GRID
Rooms
- Total Rooms 10
- Bedrooms 5
- Bathrooms 4.1
- Living Room 12X12
- Family Room 18X17
- Dining Room 14X14
- Kitchen 18X15
Features
- Heat Gas
- Air Conditioning Central Air
- Appliances Not provided
- Parking Garage
- Age 1-5 Years
- Exterior Fiber Cement























































































