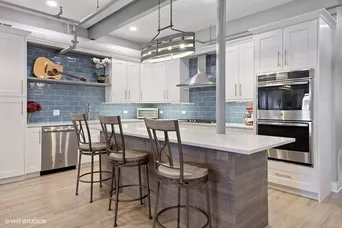- Status Sold
- Sale Price $472,500
- Bed 1 Bed
- Bath 2 Baths
- Location West Chicago
Click Video and Tour in person with social distancing or request a scheduled video walk call with our showing agent for you and your agent. This airy, fully renovated, magazine caliber, luxury and low key penthouse loft, currently configured as a one bedroom, is filled with natural light, perfect for entertaining, delivers private terraces, a 2 (1 tandem) & 1/2 car heated garage and is perched atop the sleepy Tannery Lofts in a boutique elevator building, nestled on a tree-lined, Bucktown street. Keyed elevator access delivers you directly to your unit and the beautifully executed design of the open gourmet kitchen welcomes you with its ethereal blue tile back splash, white cabinets with crown molding, quartz counter tops, high end stainless steel appliances; including a GE Profile built-in wifi enabled convection double oven, 5 burner gas range, French door Energy Star rated refrigerator, wine cooler & beer fridge. The dual islands provide an expanse of counter space, cabinets, and seating - well-suited for dinner and drinks with friends and flow in to the open living room and it's wood burning fireplace with gas starter and gas logs, rugged stone face, & reclaimed wood mantle then past the optional second bedroom area (Previous owner removed the second bedroom to further open living space. Option to add walls for the second bedroom still exists - See floor plan.) and out to the terrace - perfect for grilling or taking in the architecturally diverse view. The tucked in & spacious master suite boasts a sweeping walk-in, professionally organized closet, terrace access for morning coffee or an evening night cap, and a luxurious & upgraded bath delivering dual vanities and a walk-in shower steam shower with natural stone. The second bath also provides impeccable design with a sleek vanity, standing tub, and wall of tile that is not to be missed. Refinished hardwood floors & smart LED Lutron lights throughout. Ample storage. California closets. The private & encompassing sundecks serve up treetop, steeple, and captivating city views. Great location. Proximity to highway 90 / 94 - Kennedy Expressway & Clybourn Metra Station. Near Holstein Park with its outdoor swimming pool, sports fields, playground, Movies in the Park, Midnight Circus, & Bucktown Art Fair, as well as, Senior Citizens Memorial Playlot Park with game tables, benches, and mature trees. Enjoy neighborhood favorites: The Bristol, Coast Sushi Bar (byob), Le Bouchon, Pequod's Pizza, The Map Room, Toast, Cornerstone Cafe, & Red June. No stone was left unturned. If you are seeking an exceptional point of difference, this is it. Move-in ready. Pet friendly. Must see.
General Info
- List Price $495,000
- Sale Price $472,500
- Bed 1 Bed
- Bath 2 Baths
- Taxes $7,058
- Market Time 15 days
- Year Built Not provided
- Square Feet 1500
- Assessments $492
- Assessments Include Water, Gas, Parking, Common Insurance, Exterior Maintenance, Lawn Care, Scavenger, Snow Removal
- Listed by
- Source MRED as distributed by MLS GRID
Rooms
- Total Rooms 4
- Bedrooms 1 Bed
- Bathrooms 2 Baths
- Living Room 28X23
- Dining Room COMBO
- Kitchen 21X14
Features
- Heat Gas, Forced Air
- Air Conditioning Central Air
- Appliances Oven-Double, Microwave, Dishwasher, Refrigerator, Washer, Dryer, Disposal, All Stainless Steel Kitchen Appliances, Wine Cooler/Refrigerator, Cooktop, Oven/Built-in, Range Hood, Other
- Parking Garage
- Age Unknown
- Exterior Brick
- Exposure N (North), S (South), E (East), W (West), City
Based on information submitted to the MLS GRID as of 6/8/2025 10:02 PM. All data is obtained from various sources and may not have been verified by broker or MLS GRID. Supplied Open House Information is subject to change without notice. All information should be independently reviewed and verified for accuracy. Properties may or may not be listed by the office/agent presenting the information.















































